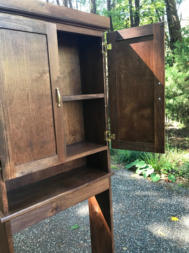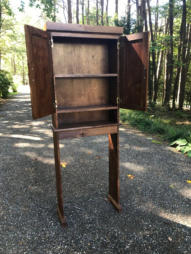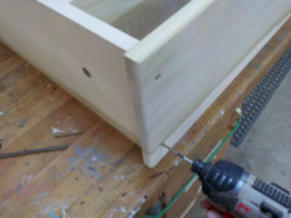



BATHROOM TOILET CABINET PLANS
How to Build an Over-the_Toilet Cabinet
You’ve likely seen these types of bathroom cabinets online or
in stores. They provide an attractive storage solution that sits
over the top of your toilet. How about building your own?
With some intermediate woodworking skills and some tools,
this DIY project will save you some money and give you the
satisfaction of building one yourself.
The project calls for pocket-holes, but you could use brackets
in those places. Make this cabinet out of standard 1 x 10
boards and stain or paint it to your liking.
The downloadable woodworking plans are more than just
blueprints. You will be downloading a detailed 49 page
project guide that includes photos and instructions at every
step!
DOWNLOAD NOW:

Contact:
jmarc@chesapeakecrafts.com
Finished cabinet is 68H x 26W x 9.5W
Plans include photos at
each step!
Downloadable woodworking
plans include pictures and easy
to follow instructions. The plans
read like a book, with actual
construction photos explained
in detail at every step. Material
and tool lists included. Plans are
in PDF format and can viewed
on your computer or you can
print them on 8.5 x 11 paper.
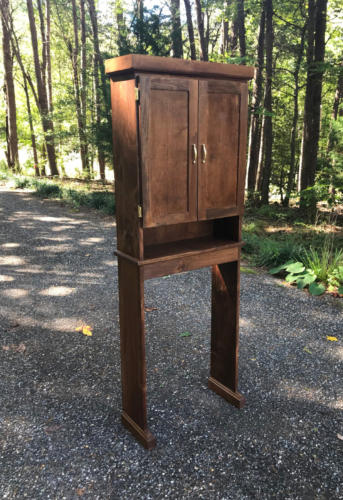
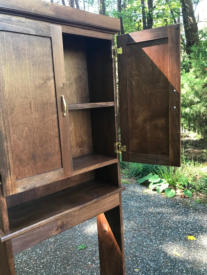
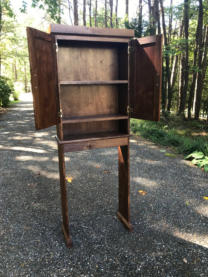
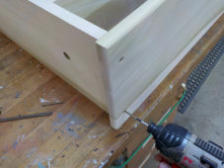



BATHROOM TOILET CABINET PLANS
How to Build an Over-the_Toilet Cabinet
You’ve likely seen these types of bathroom cabinets online or
in stores. They provide an attractive storage solution that sits
over the top of your toilet. How about building your own?
With some intermediate woodworking skills and some tools,
this DIY project will save you some money and give you the
satisfaction of building one yourself.
The project calls for pocket-holes, but you could use brackets
in those places. Make this cabinet out of standard 1 x 10
boards and stain or paint it to your liking.
The downloadable woodworking plans are more than just
blueprints. You will be downloading a detailed 49 page
project guide that includes photos and instructions at every
step!
DOWNLOAD NOW:

Contact:
jmarc@chesapeakecrafts.com
Plans include photos at each step!
Downloadable woodworking
plans include pictures and easy
to follow instructions. The plans
read like a book, with actual
construction photos explained in
detail at every step. Material and
tool lists included. Plans are in
PDF format and can viewed on
your computer or you can print
them on 8.5 x 11 paper.

Finished cabinet is 68H x 26W x 9.5W
