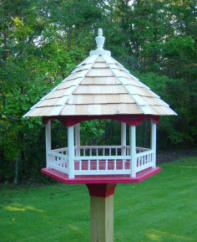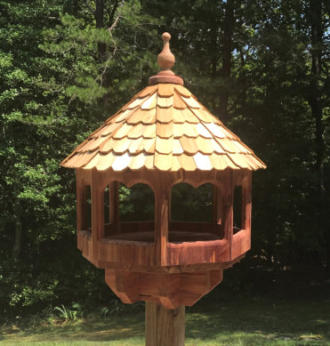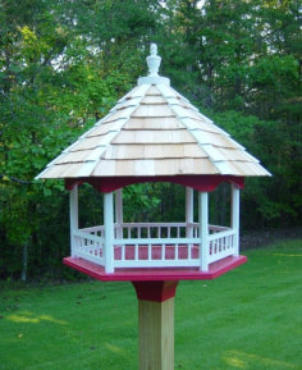



CEDAR GAZEBO BIRD FEEDER PLANS
How to Build a Large Fly-through Bird Feeder
You can build this amazing bird feeder and be the envy of
all your neighbors. This large fly-through bird feeder is 2 ft.
in diameter and 2 ft. tall. Nice and big! The individual cedar
roof shingles and finial top really add charm. The 58 page
downloadable instruction guide explains how to build this
gazebo-style bird feeder, with photos included every step
of the way.




BIRD FEEDER FEATURES:
•
Huge! Over 2 ft. tall and 2 ft. Wide. Holds plenty of seed.
•
Cedar shingle roof. Lots of detail!
•
Large, fly-through windows for plenty of room for bigger
birds.
DOWNLOAD NOW:

Contact:
jmarc@chesapeakecrafts.com
Downloadable woodworking
plans include pictures and easy
to follow instructions. The plans
read like a book, with actual
construction photos explained
in detail at every step. Material
and tool lists included. Plans are
in PDF format and can viewed
on your computer or you can
print them on 8.5 x 11 paper.



CEDAR GAZEBO BIRD FEEDER PLANS
How to Build a Large Fly-through Bird Feeder
You can build this amazing bird feeder and be the envy of
all your neighbors. This large fly-through bird feeder is 2 ft.
in diameter and 2 ft. tall. Nice and big! The individual cedar
roof shingles and finial top really add charm. The 58 page
downloadable instruction guide explains how to build this
gazebo-style bird feeder, with photos included every step of
the way.




BIRD FEEDER FEATURES:
•
Huge! Over 2 ft. tall and 2 ft. Wide. Holds plenty of seed.
•
Cedar shingle roof. Lots of detail!
•
Large, fly-through windows for plenty of room for bigger
birds.
DOWNLOAD NOW:

Contact:
jmarc@chesapeakecrafts.com
Downloadable woodworking
plans include pictures and easy
to follow instructions. The plans
read like a book, with actual
construction photos explained
in detail at every step. Material
and tool lists included. Plans are
in PDF format and can viewed
on your computer or you can
print them on 8.5 x 11 paper.

















